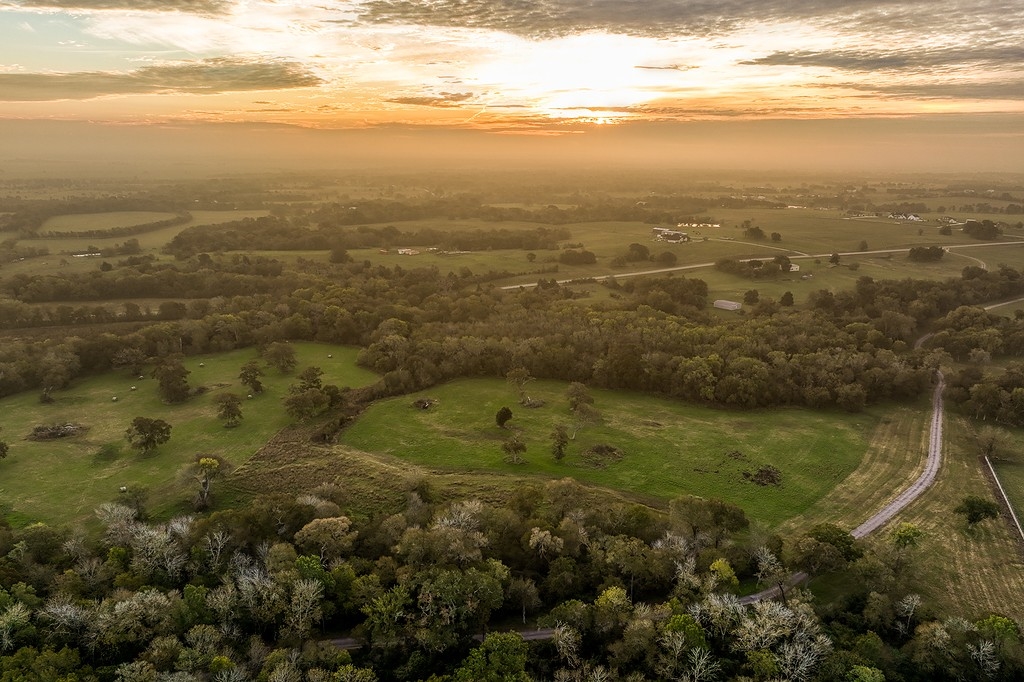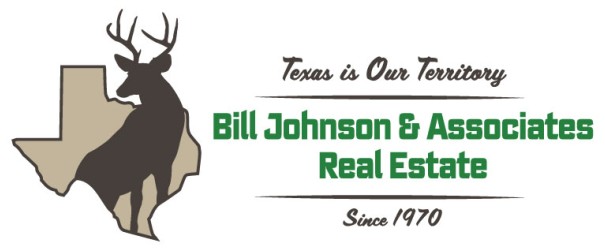
|
| Price: |
$33,239,100 |
| Type: |
Residential (Farm-Ranch) |
| Address: |
8751 Farm To Market 1371 |
| City/County: |
Chappell Hill,
Austin County |
| Bed/Bath: |
3 Bed,
2.5 Bath |
| Size/Acreage: |
~4,200
Sq. Ft., ~1,107.97 Acres |
| ID No.: |
144943 |
| Status: |
Active |
|
Located near Chappell Hill, Texas, Eberly Ranch, encompassing just over eleven hundred acres, is a rural oasis within easy reach of urban Texas.
Houston is about an hour’s drive, while the journey to Austin is only 30 minutes longer. Historic San Antonio just under three hours and Dallas is about 3 ½ hours away.
The ranch, which fronts on Farm-to-Market Road 1371 and sits on the border of Washington and Austin counties, is minutes from the smalltown charm of revitalized Brenham and Bellville.
For those who live outside the heart of Texas, a landing strip, measuring 4,000 feet long and 40 feet wide with a new, three-bay hangar, makes Eberly Ranch…truly easy come…easy go.
But once the property’s splendor reveals itself, people find it hard to leave.
The gently rolling landscape, boasting a mix of native and improved grasses including alfalfa and coastal bermuda, sustains a diverse mix of wildlife from all over the globe. The resident animals include genetically enhanced whitetail deer, axis deer, fallow deer, elk, black buck antelope, zebra, scimitar-horned oryx and nilgai. A high fence keeps the herd contained in the 600-acre wildlife pasture.
Eberly Ranch has a well-earned reputation as a hunting destination but could be a private wildlife-oriented retreat for a family or corporation. An interior road system makes traversing the property a breeze.
Longhorns and other cattle along with goats graze the hills. They and the wildlife lounge in the shade provided by the oak, pecan, black walnut, ash and cottonwood trees that dot the landscape.
Five stock ponds scattered throughout the property provide water for wildlife and livestock. Caney Creek is the natural dividing line between Washington and Austin counties.
A 16-acre lake is a scenic focal point, while the property’s 7-acre lake is a hotspot for angling. That action-packed waterbody, which has its own boathouse, is stocked with bass, catfish and bluegill.
In addition to hunting and angling, Eberly Ranch offers a host of activities to fill the days and evenings. A stable with 18 stalls and a one-bedroom/one-bath apartment lays the foundation for equestrian adventures. The trap-and-skeet range is a boon for shooting enthusiasts.
Competitors can pit their skills against one another on one of four new pickleball courts or on the 18-hole pasture golf course. Everyone can while away the hot afternoons in the swimming pool bedecked by natural rocks.
The inside living is just as alluring as life outside. Arguably, the centerpiece of Eberly Ranch is “The Lodge,” a 13,000-square-foot event space that accommodates up to 250 people.
Guests arriving via the drive that circles the sparkling fountain know that they've arrived somewhere special. The Mediterranean-style building beckons them to enter. Of course, they could choose to linger on the covered front porch that spans 100 feet.
The interior with its vaulted, latillas-clad ceiling supported by exposed wooden beams, stucco and stone walls, Saltillo tile floors and clay-fired, painted-tile countertops and accents exudes casual elegance.
The largest of the two banquet rooms features huge windows that frame views of the 16-acre lake. The smaller of the two banquet halls is accessed by crossing through the covered, glass enclosed central courtyard.
A fully equipped commercial kitchen enables entertaining on a large scale. Off the kitchen, there is a wing of bedrooms and full baths designed for staff or guests. Additional bedrooms, some with private baths and others with shared or hall baths, are situated throughout the remainder of the lodge.
A game room offers another gathering space where stories and laughter can be shared.
Stunning fireplaces anchor the banquet rooms. Many of the bedrooms also feature fireplaces to erase the winter’s chill and cast a warm glow through the night.
Built with the same attention to detail and design, the three-bedroom/ two-and-a-half bath owner’s home encompasses more than 4,200± square feet and overlooks the largest lake. To ensure privacy, the limestone-sided home with stone columns boasts its own gated entrance.
The custom-painted barrel ceiling in the foyer makes a statement and brings the outdoors inside. Custom-touches such as etched and stained concrete flooring, recessed lighting and hand-crafted woodwork elevate the space.
The home has a large family room with a soaring vaulted ceiling, exposed beams and a stone-clad fireplace. A large kitchen, outfitted with a six-burner stone with a grill, abundant cabinetry and granite-clad prep space, is set up to meet the needs of the most demanding chef.
The master suite wraps its inhabitants in elegance. The attached bath features a block-tiled shower, jetted tub and two large walk-in closets.
To enhance entertaining, the home offers a formal dining room. The wood-paneled game room, adorned with a striking custom mural, incorporates an additional buffet serving area.
The Lake House, as the name implies, also overlooks the largest lake. The two-bedroom/two-bath stucco home also features vaulted ceilings and exposed beams. In the family room, guests can back up to warm fire in the fireplaces and enjoy the bank of windows that frame a show-stopping view of the lake. A gallery-style kitchen and formal dining room complete the home.
Two cabins, named the Polecat and Raccoon after native wildlife, round out guest housing options. Aesthetically, they draw on the same design elements as the larger houses: vaulted ceilings, exposed beams, abundant tile and an anchoring fireplace.
The three-bedroom/two-bath stone-sided cabins with a stucco overlay are similar in design and layout. In the open floor plan, a breakfast island divides the kitchen from the living and dining areas. The cabins share a common patio, so guests can gather outside and enjoy their time together.
And is necessary for a ranch of this scope and scale, there are four employee housing options and a complement of outbuildings including barns and sheds.
Eberly Ranch offers the best of Texas—superlative country living with convenient urban access. It’s the land and the lifestyle that made the Lone Star State legendary.
BJRE Website
 |
 |


Improvements
3 Bedrooms
2.5 Bathrooms
Approx. 4200 Sq F
Single Floor
Stone Exterior
Composition Roof
Age Range:
5-20 Yrs
Well
Formals
Fireplace
Garage/Carport
CHA
Barns
Pens
Horse Stalls
Additional House
|
Land Features
Paved
Road Frontage
Private Road Frontage
Agricultural Lease
2+ Acre Lake
Heavily Wooded
Partially Wooded
Rolling
Improved Pasture
|
Other School
District:
Financing
Cash
Conventional
|
|
Directions:
From Bellville - Take FM 1456 for 6.7 miles then take a left onto FM 1371. After 1.4 miles the destination will be on your left. |
|
 |
 |
 |
|
|
|
|
|

